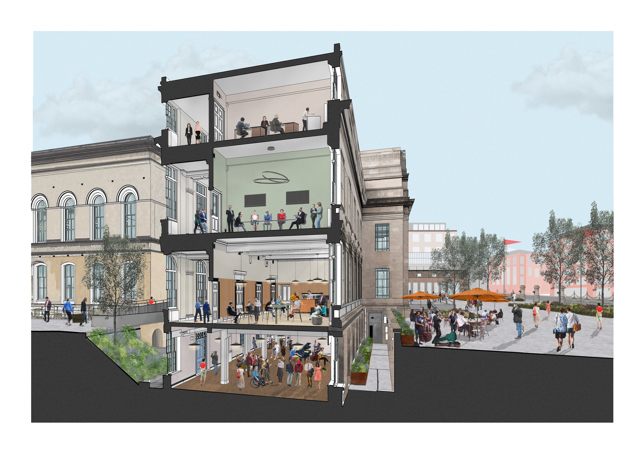Events and Tickets
Redevelopment & Restoration of NCH
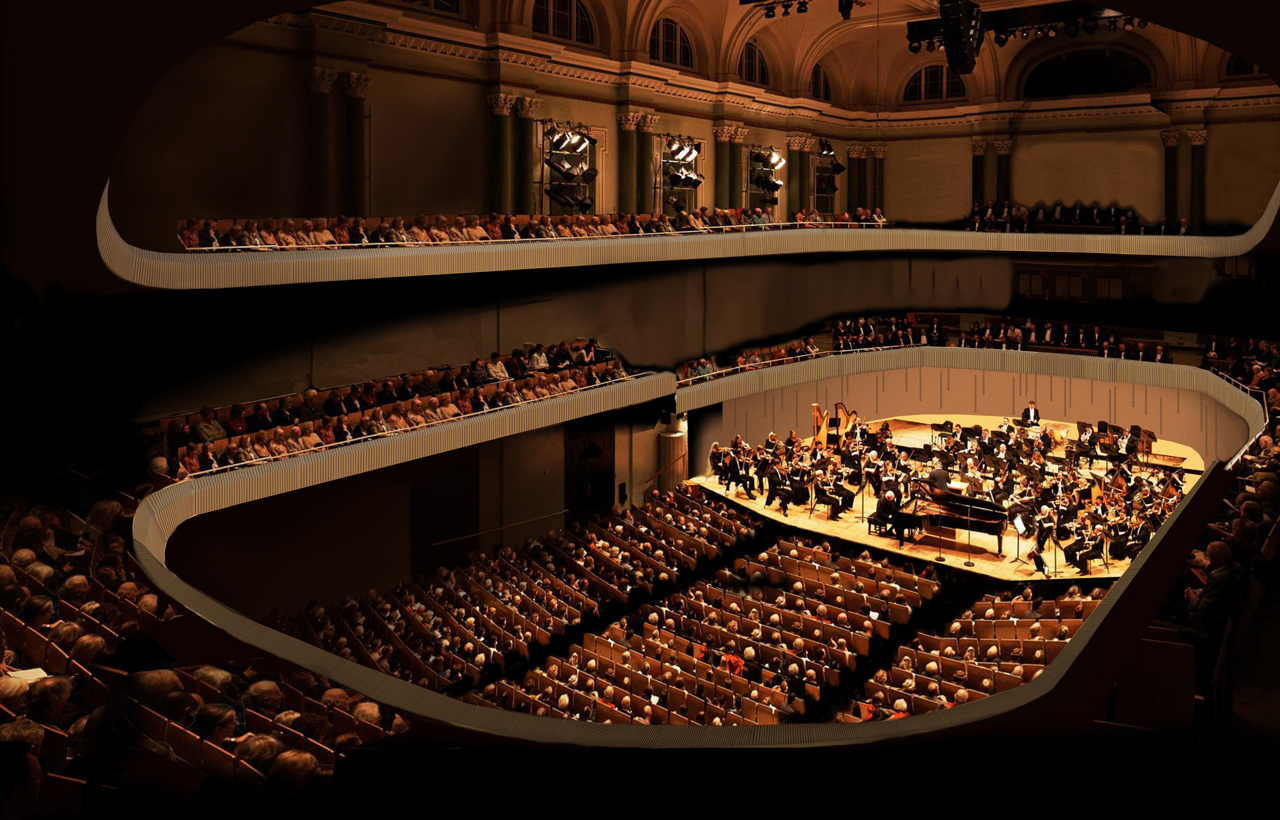
Our goal is for the National Concert Hall (NCH) to be an inspiring and world-renowned music organisation accessible to all, whilst also enriching the cultural landscape of Ireland. This vision is becoming a reality thanks to a major investment by the Government of Ireland through the current National Development Plan.
Over the next five years the National Concert Hall will undergo a transformation that will create a world-class international music destination for the performance, creation and enjoyment of music, giving full public access to this historic site.
The redeveloped National Concert Hall will be a music destination for Ireland that will deliver:
- 2,000 musical events annually, a 50% increase.
- 500,000 visitors for concerts and other events.
- 100,000 children will experience the joy of music each year, a 100% increase.
- Generate up to €60,000,000 annually to the greater Dublin area.
- Foster, develop and inspire the next generation of musicians.
The National Concert Hall redevelopment will be transformative. It will nurture Ireland’s musical heritage by providing state of the art performance spaces and facilities for our National Symphony Orchestra and many other ensembles and artists on site. The project will see a complete refurbishment and extension to the main auditorium. The underutilised sections of the NCH campus will be transformed into additional performance and dedicated rehearsal spaces. A new vibrant hub for learning, participation and music education will be built alongside a new civic space within the NCH campus. This redevelopment will deliver our vision and represents a once in a generation opportunity to provide a world-class public amenity for musicians, artists, audiences and visitors to Ireland.
Join us on this exciting journey to deliver a new National Concert Hall for all of Ireland.
Project Approved by Government
Music education, performance and workshop spaces (incl. multi-sensory rooms for children with additional needs) PLANNING APPROVED
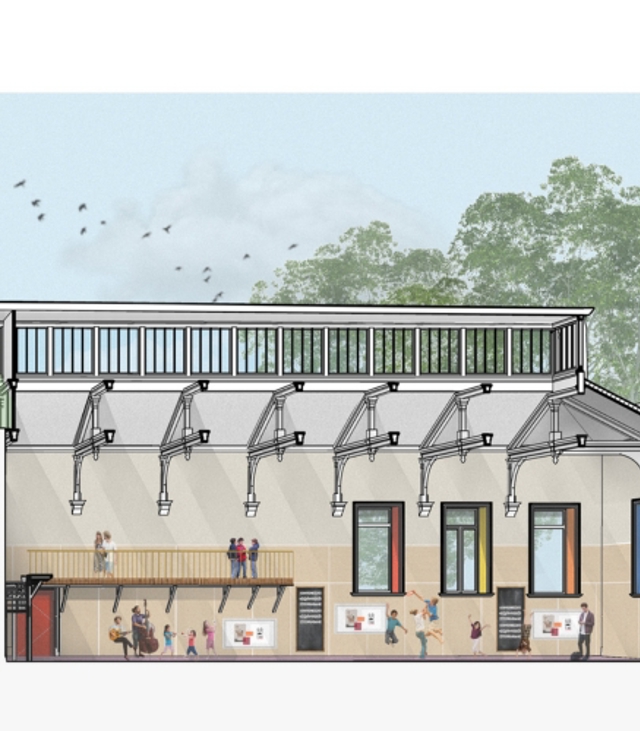
Redevelopment Core
- Complete refurbished and reorganised Main Auditorium
- John Field Room redevelopment
- Back stage facilities redeveloped and modernised addressing all current shortcomings
- Upgrading all public facilities and accessibility issues addressed
- Extension of public spaces & foyers
- New state of the art NSO rehearsal hall (former UCD medical library)
- NSO accommodation, library and practise rooms
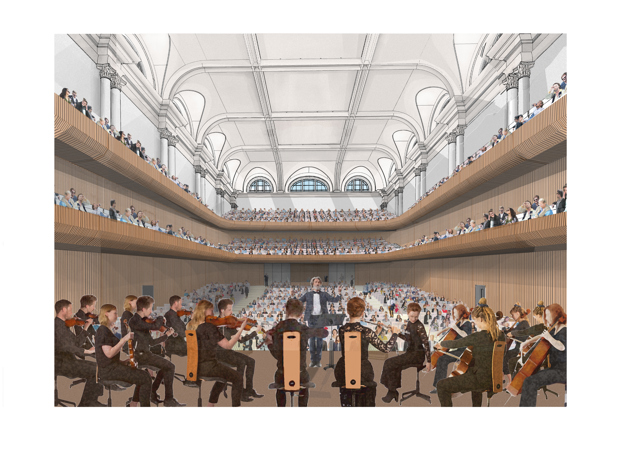
Main Entrance Block
Complete refurbishment of foyer to an openly accessible public space
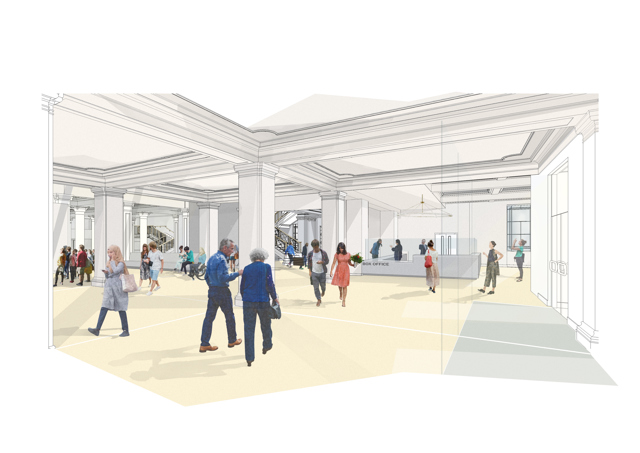
Iveagh Gardens
Re-establish a lost visual connection between NCH and the Iveagh Gardens
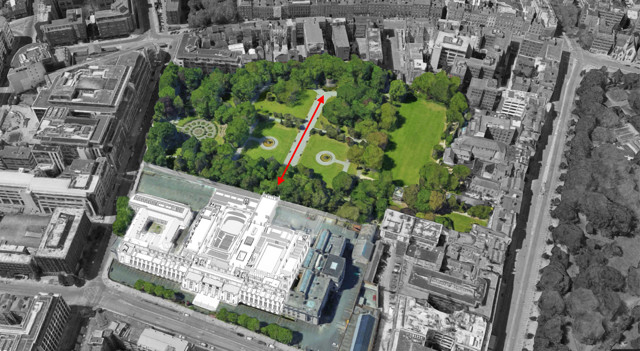
Public Spaces
New community and civic space, NCH Administration, retail and catering/restaurant facilities.
